the seed and sprout library
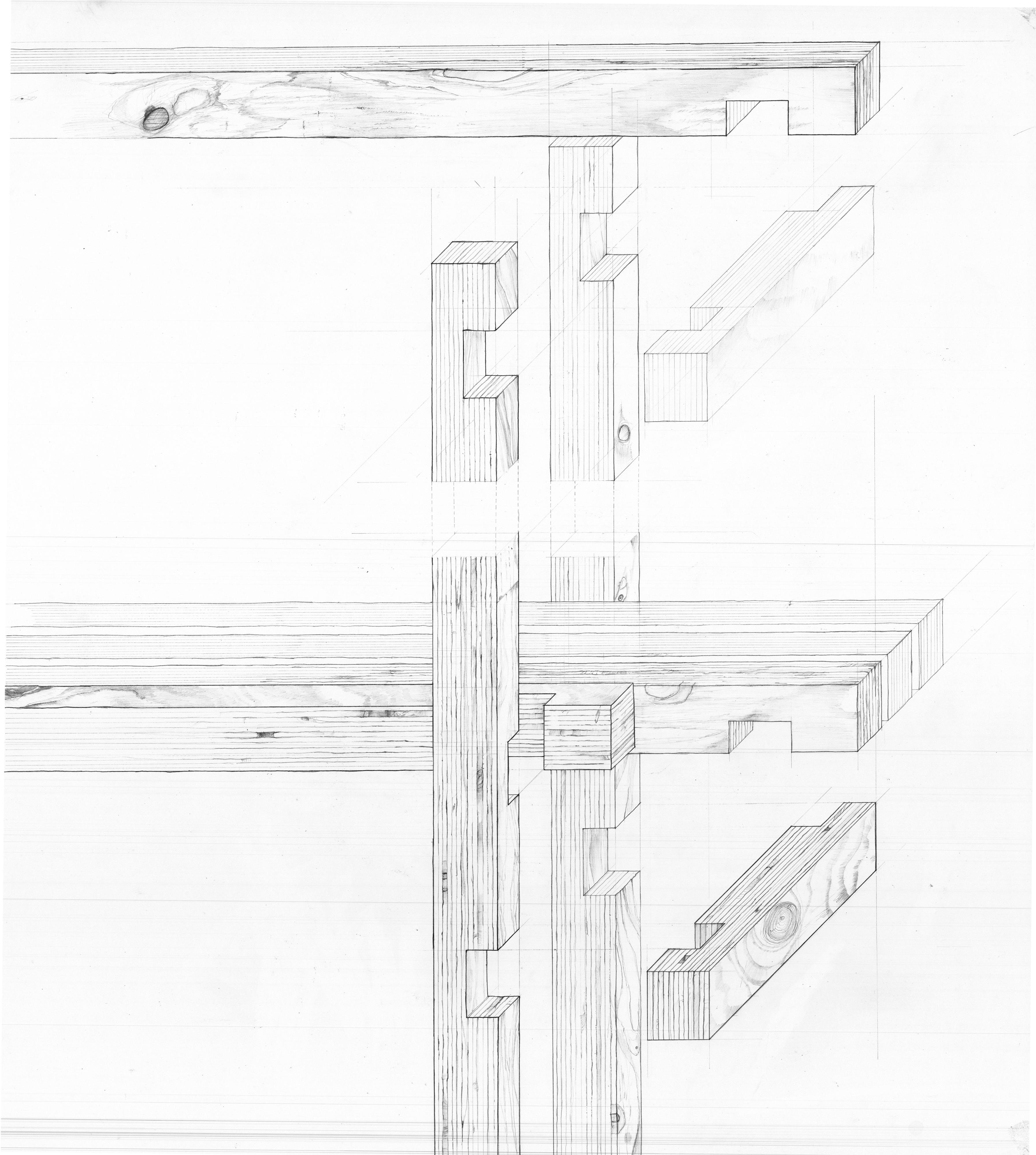
To make people aware of spatial change in the pavilion, a network was established between the existing café and the pavilion to supply milk cartons. To provide care for the plants, a relationship was developed between nearby allotment gardens and the pavilion’s interior.
The final proposal was preceded by a full-scale (1:1) mock-up. From tests conducted by inhabitants, the need for a working surface became apparent. The design mirrors the frame of the windows, harnessing natural light. The ceramic tiles overhang the rigid shelving structure, retaining visible evidence of their bespoke, handmade quality.
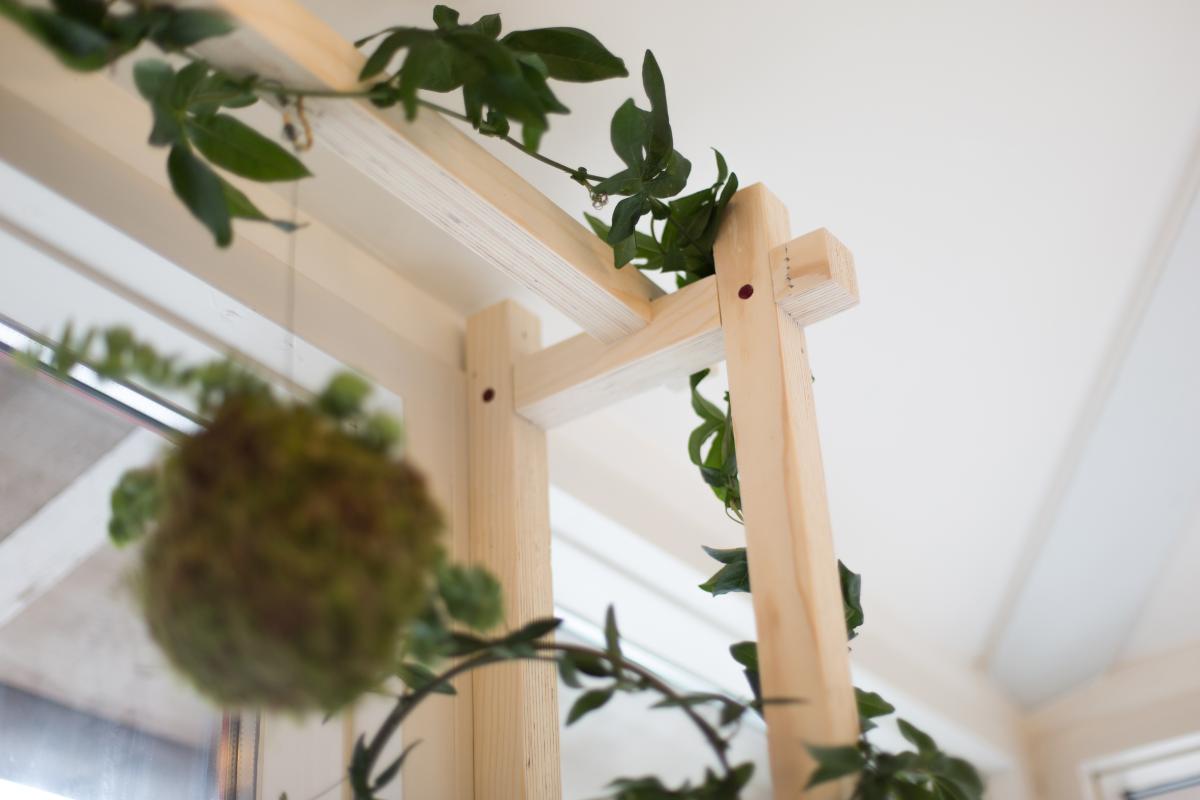
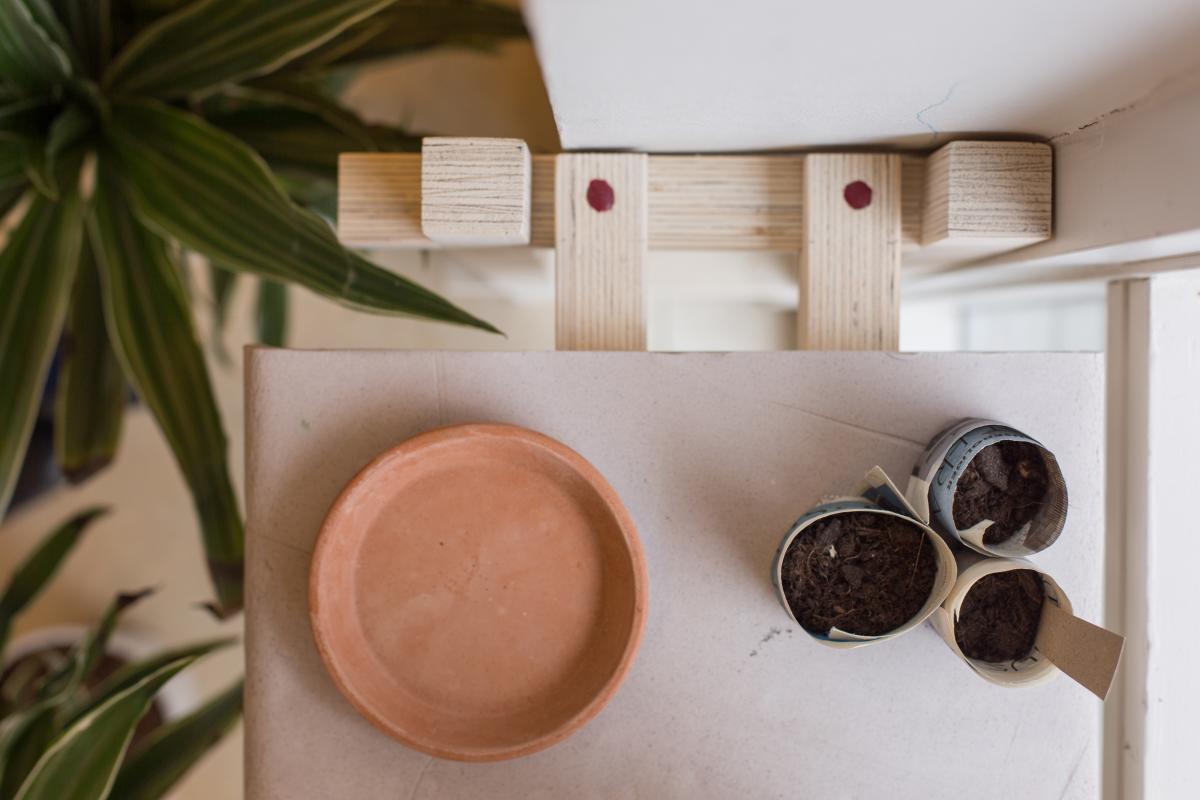
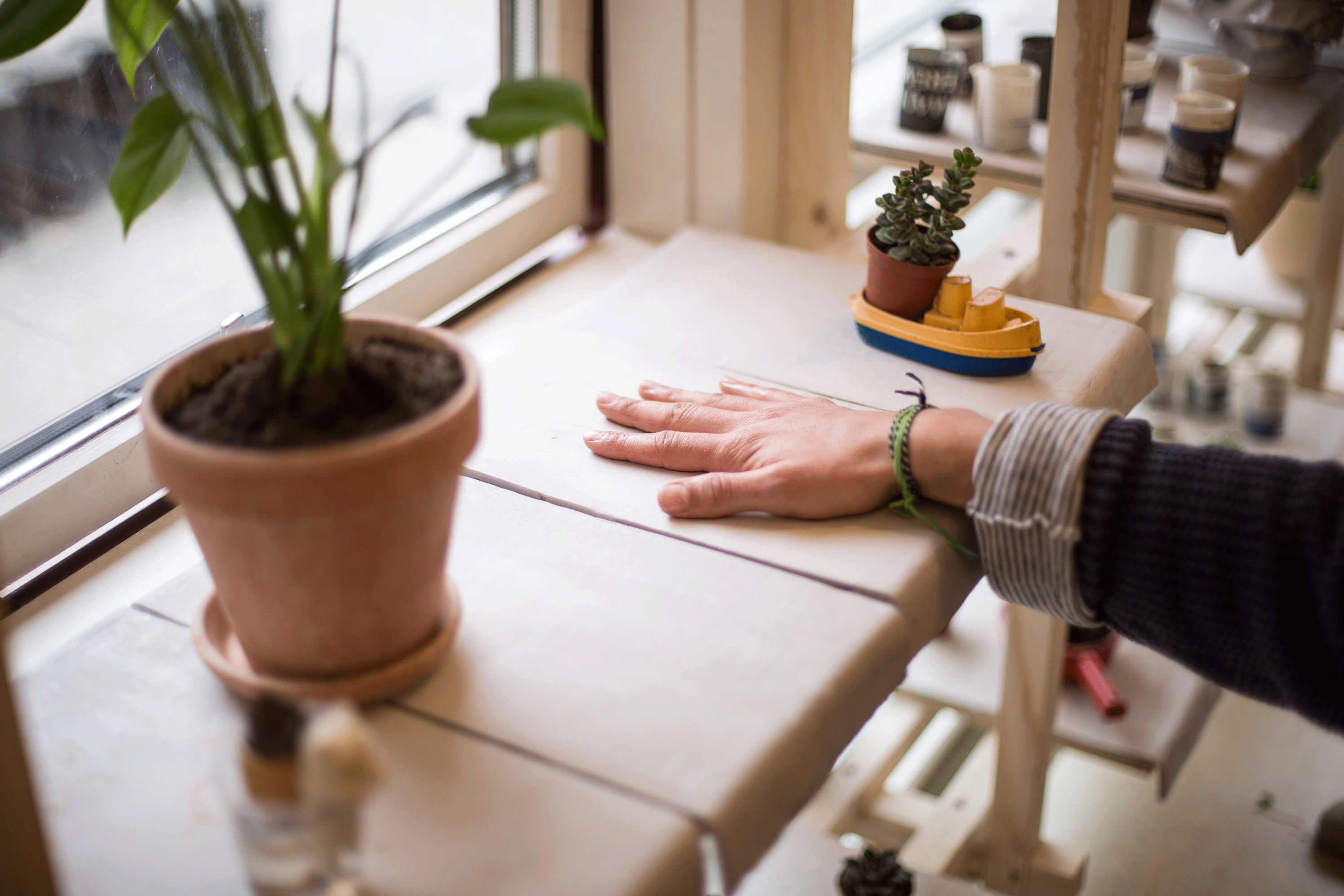
I drew an inspirational picture and hung it on the wall next to the newly built shelf to show how it might look in the future. Tall plants could stand on the higher shelves, while cacti and succulents could be placed at the bottom, where they would get more sunlight and extra warmth from the radiator in winter. The top of the shelf could be used as a climbing structure. Plants could be replanted on the additional table, which would also serve to store seeds and tools.
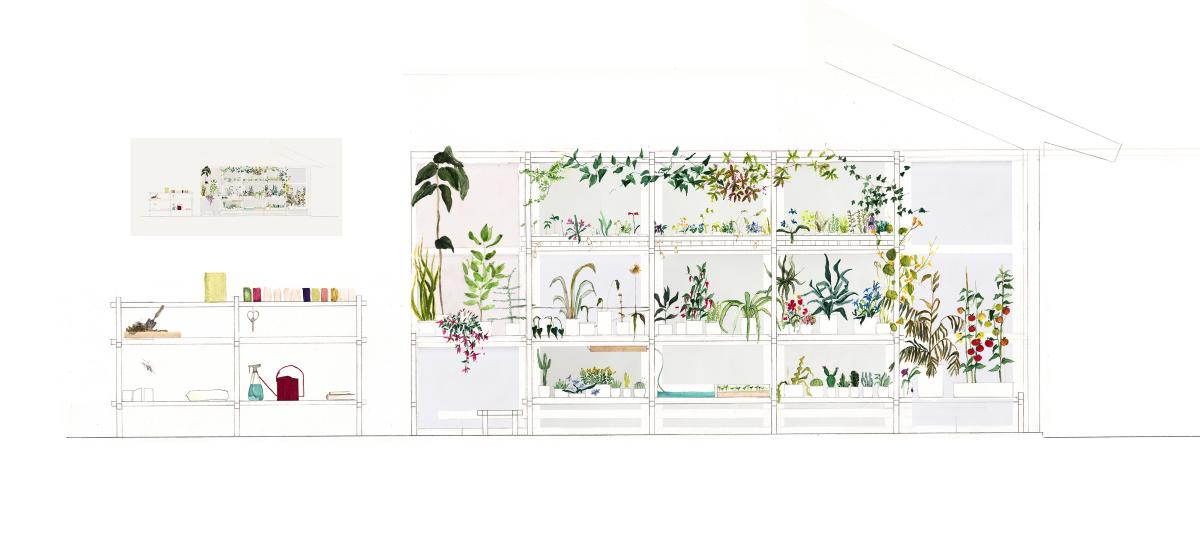
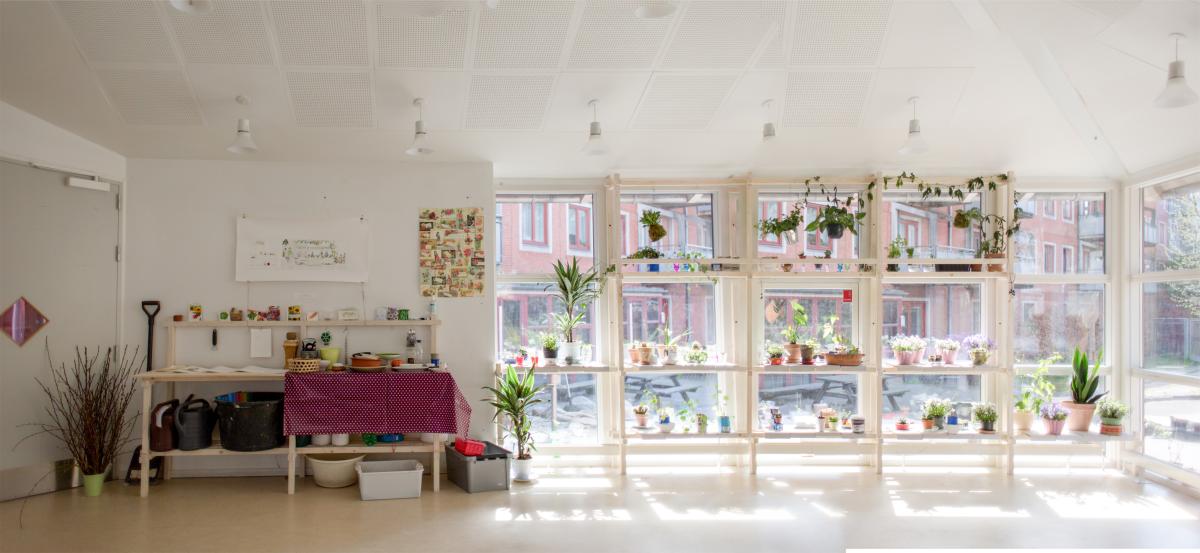
The project was designed and built together with Benjamin Bill and Simon Hoebel.
