typical house
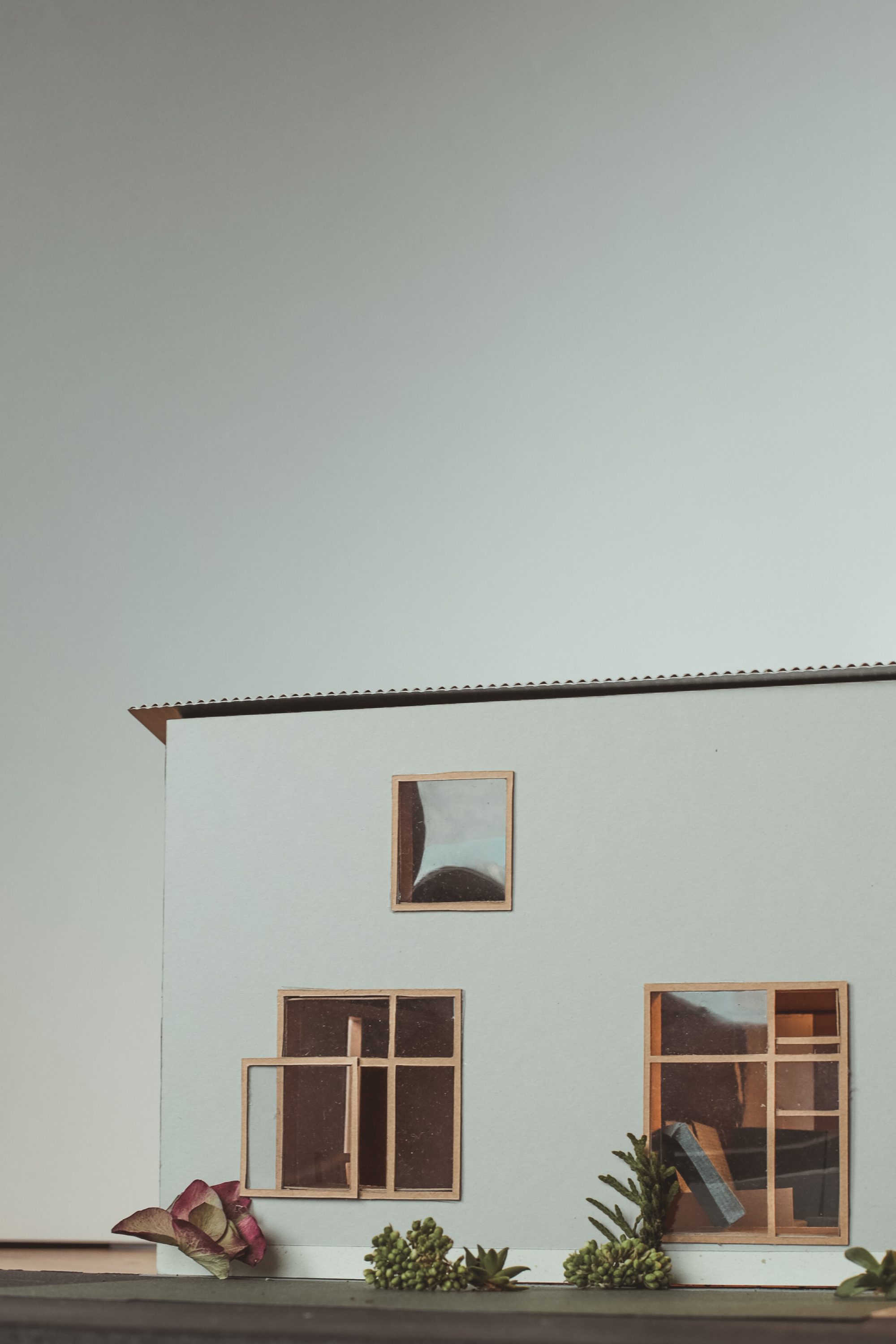
The competition focused on developing architectural concepts for model single-family homes for the "Mieszkanie Plus" programme, according to specified typological characteristics: row house, semi-detached house, detached house, and detached house in rural areas.
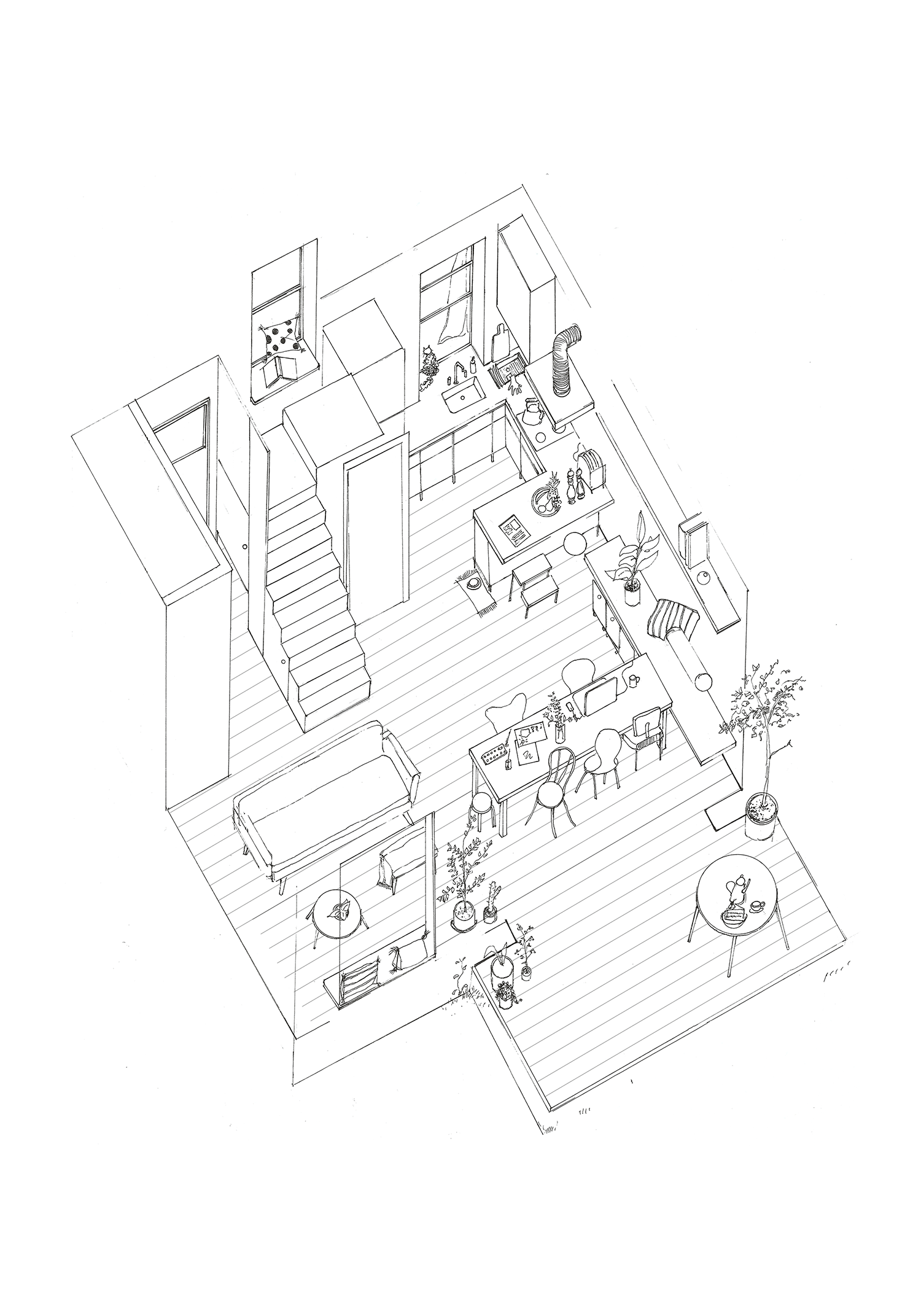
row house
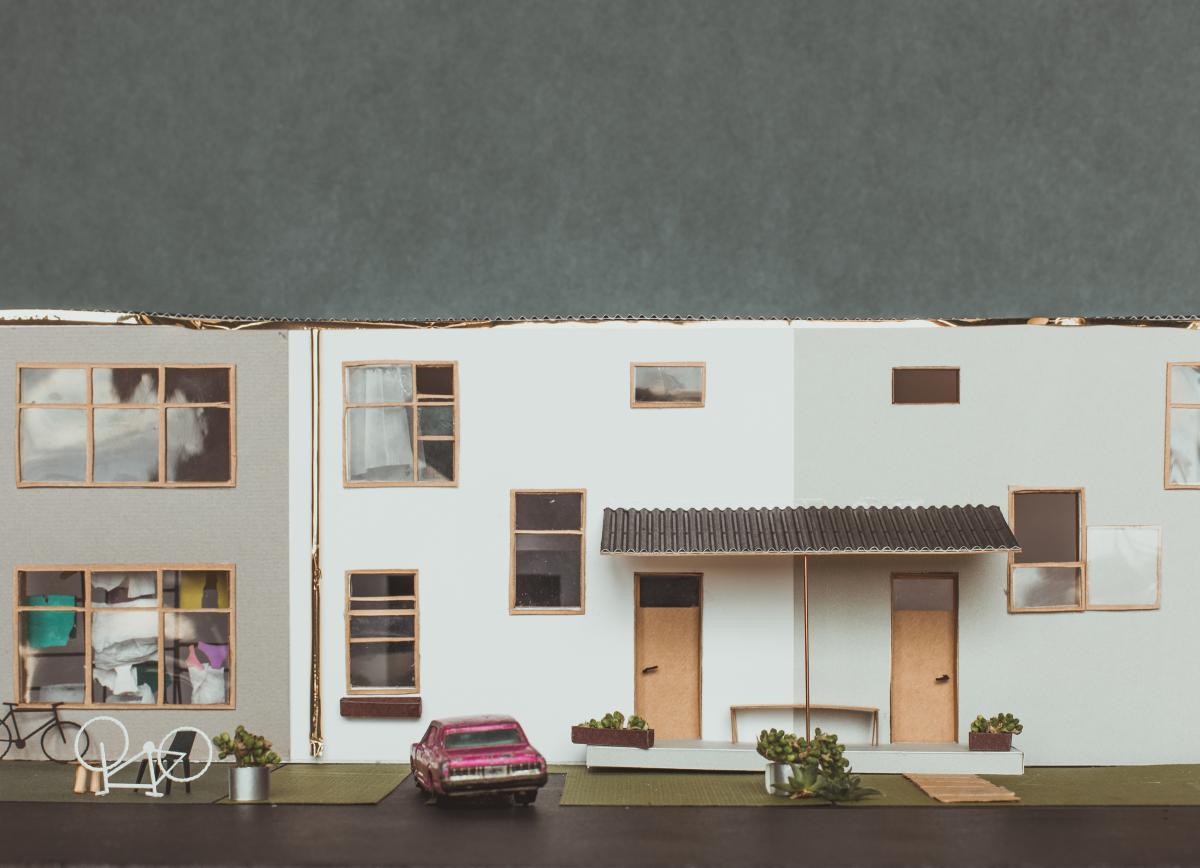
The workshop, laundry, and shared workspaces provide versatile use of the space, encouraging residents to spend time together.
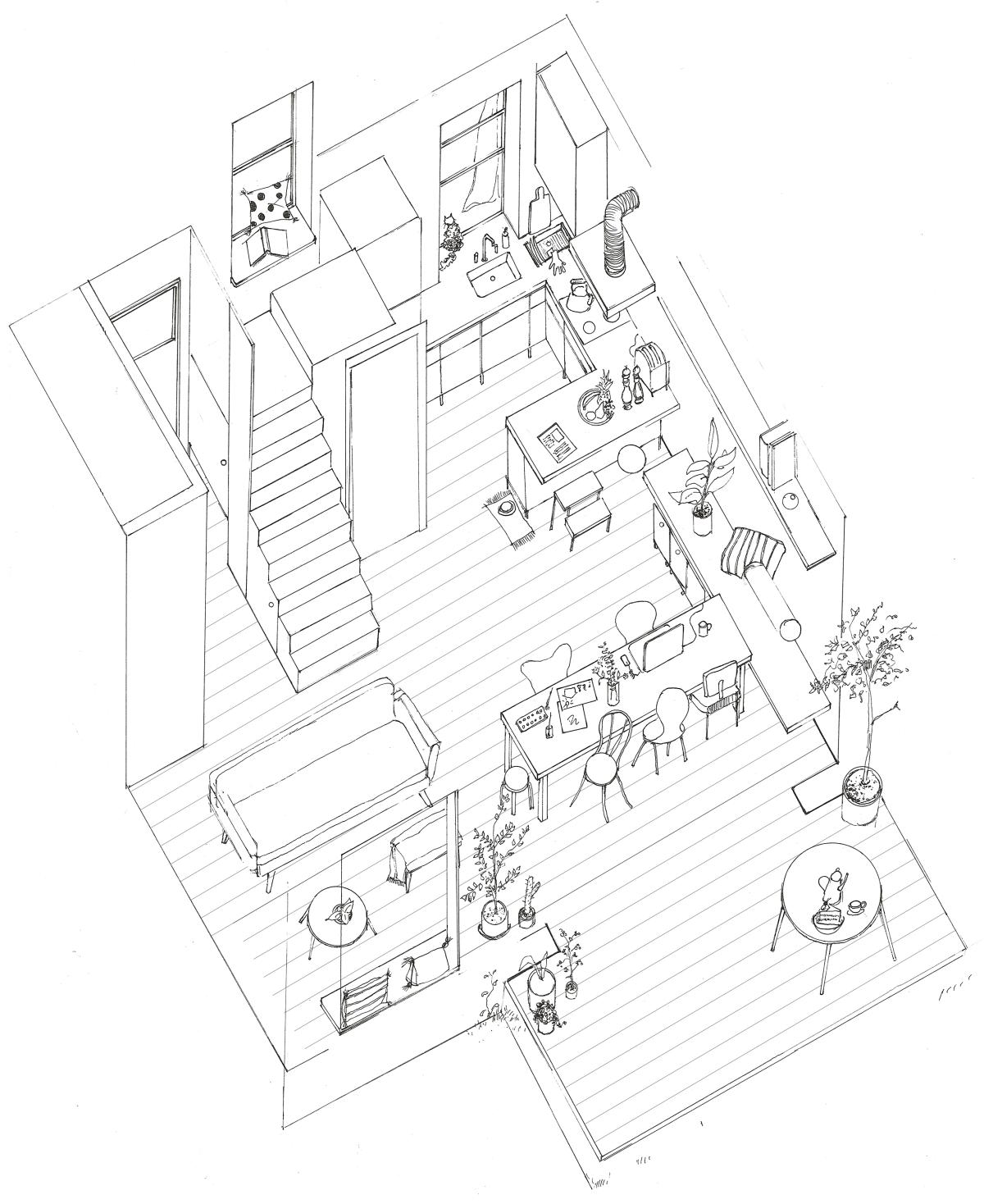
semi-detached house
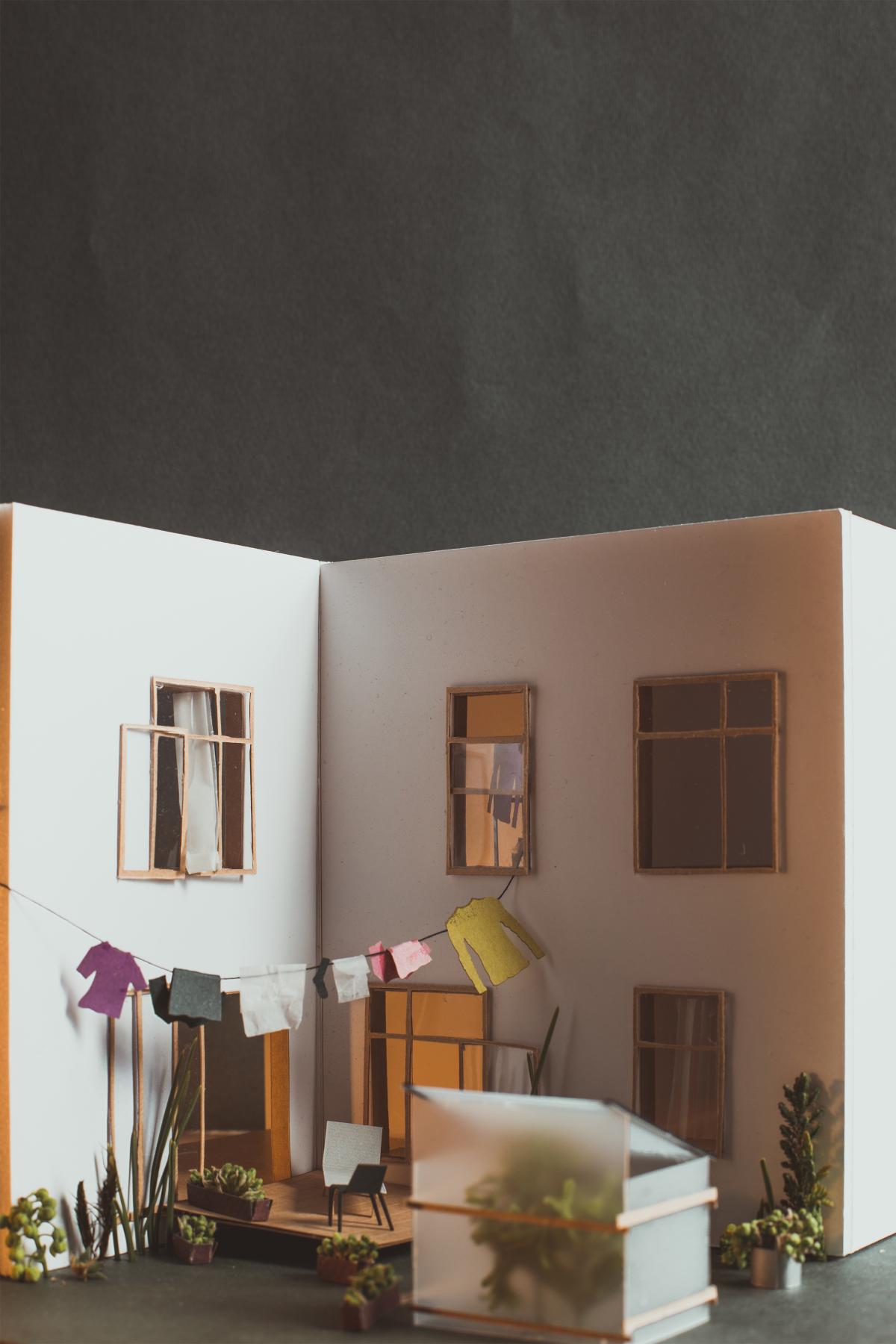
Relocating the laundry and the green terrace from the private area to the shared space allows for gaining valuable floor area and fosters a modern approach to spatial zoning in a communal living environment.
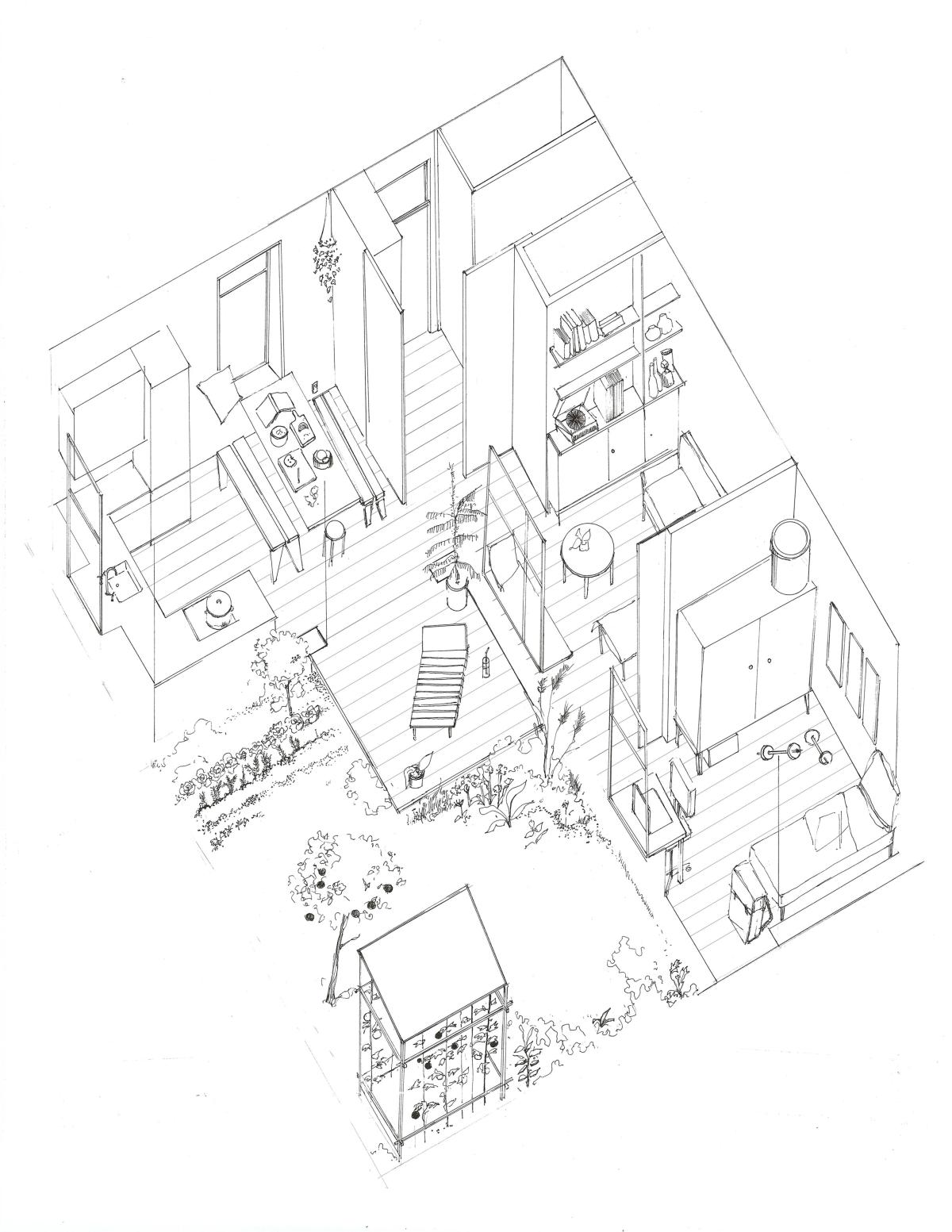
house in the city
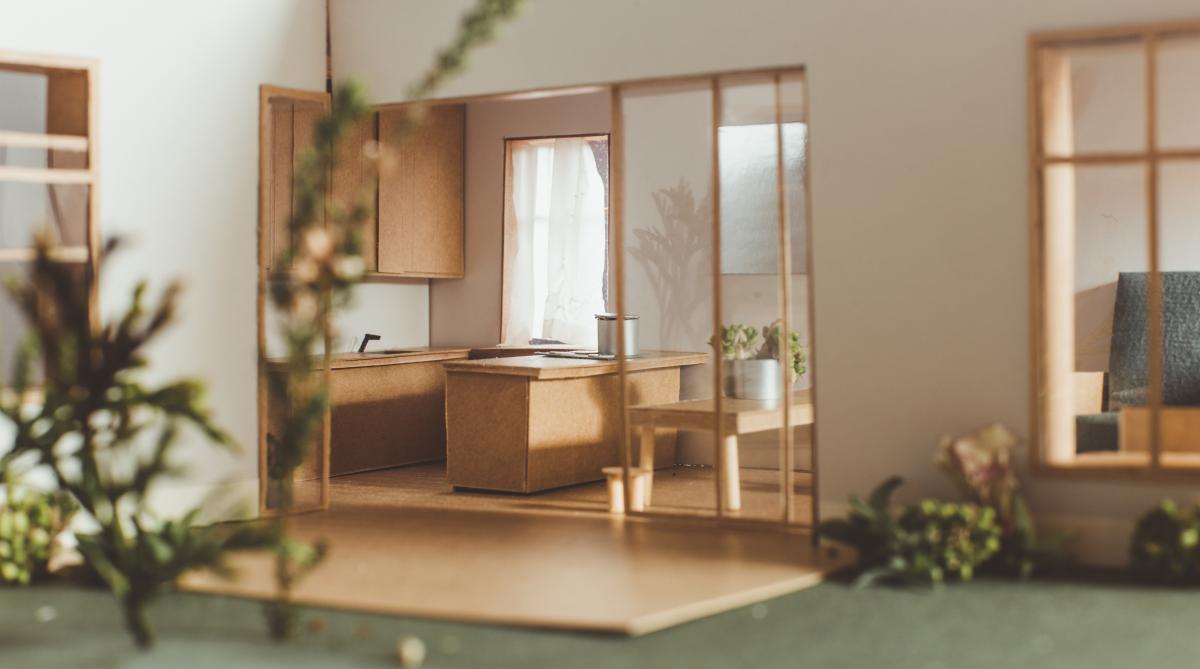
The intimate garden space, nestled between the windows, extends the living area of the house and invites residents to enjoy time outdoors in the fresh air
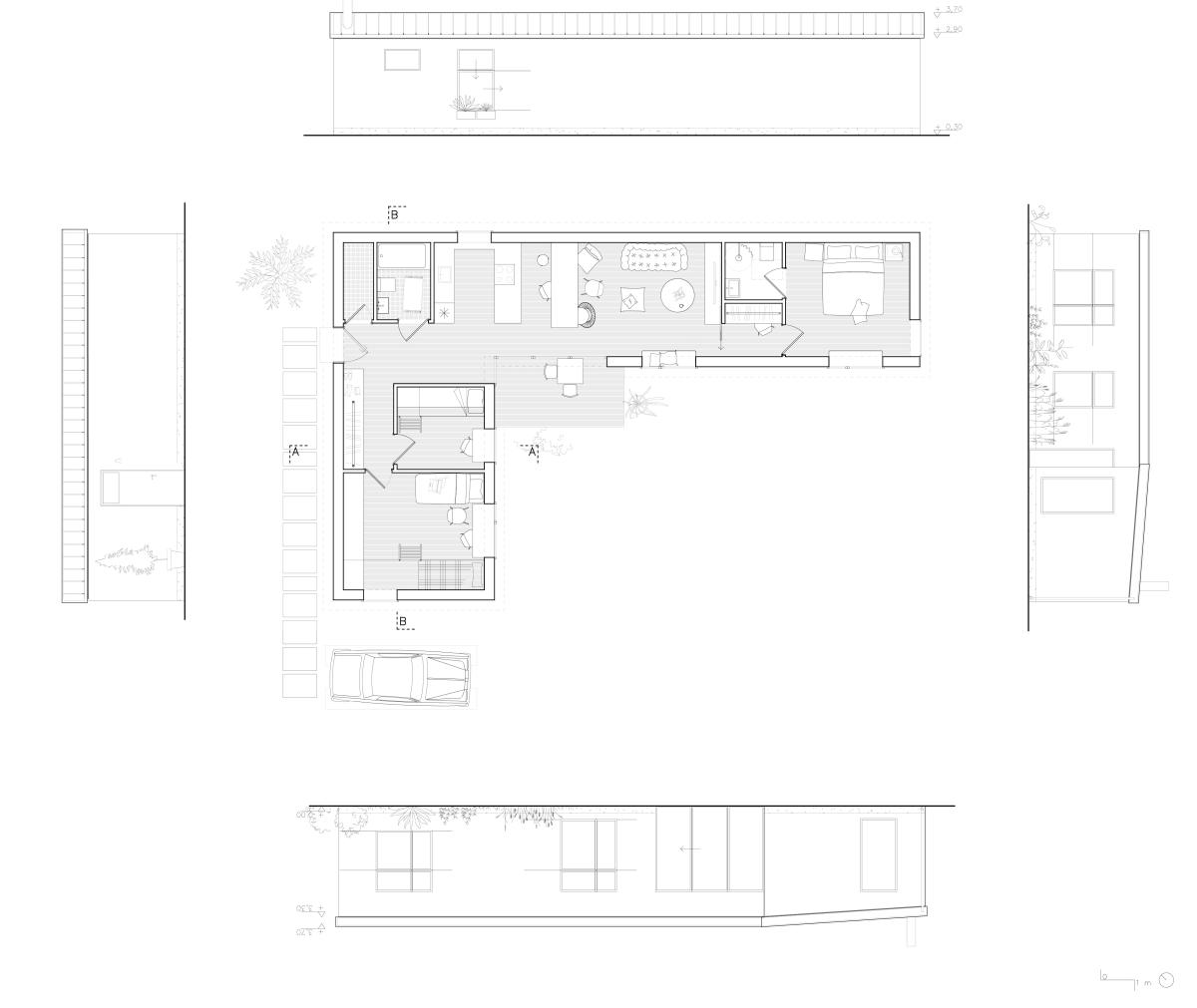
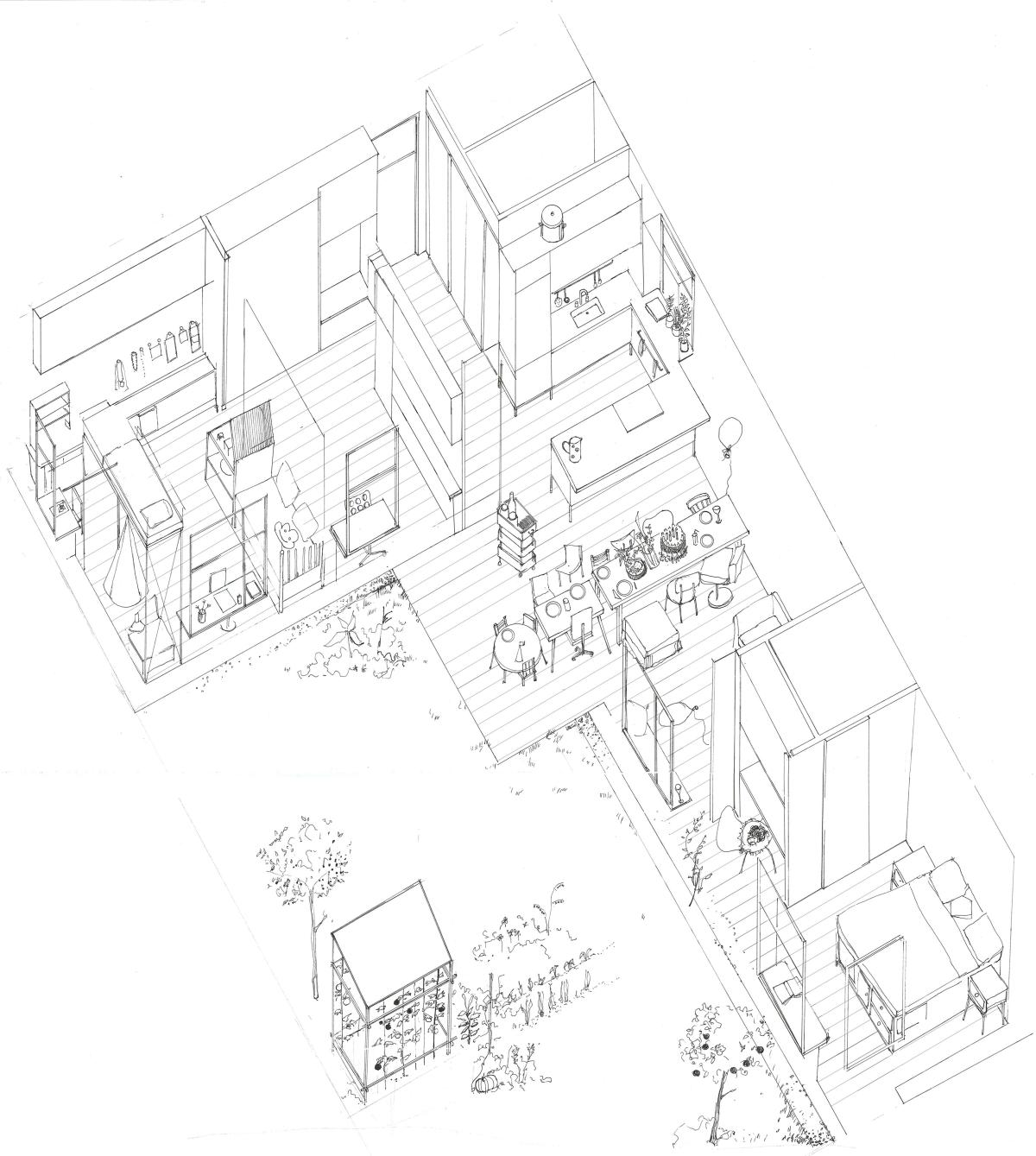
house in the countryside
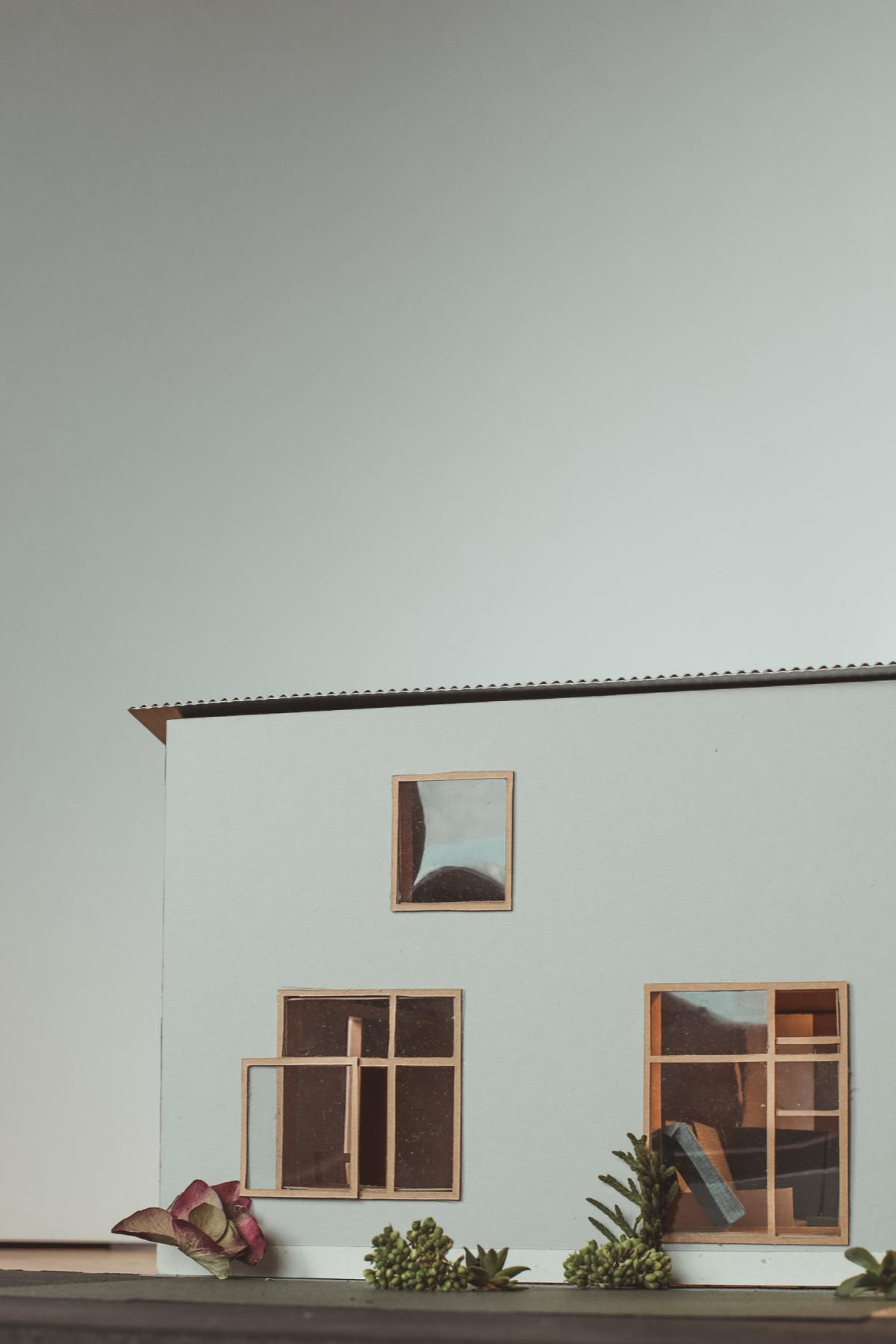
A compact form in a harmonious relationship with the rural surroundings, providing residents with the comfort of a modern, well-planned space. The high, elegant ceiling leaves room for adding a cozy mezzanine.
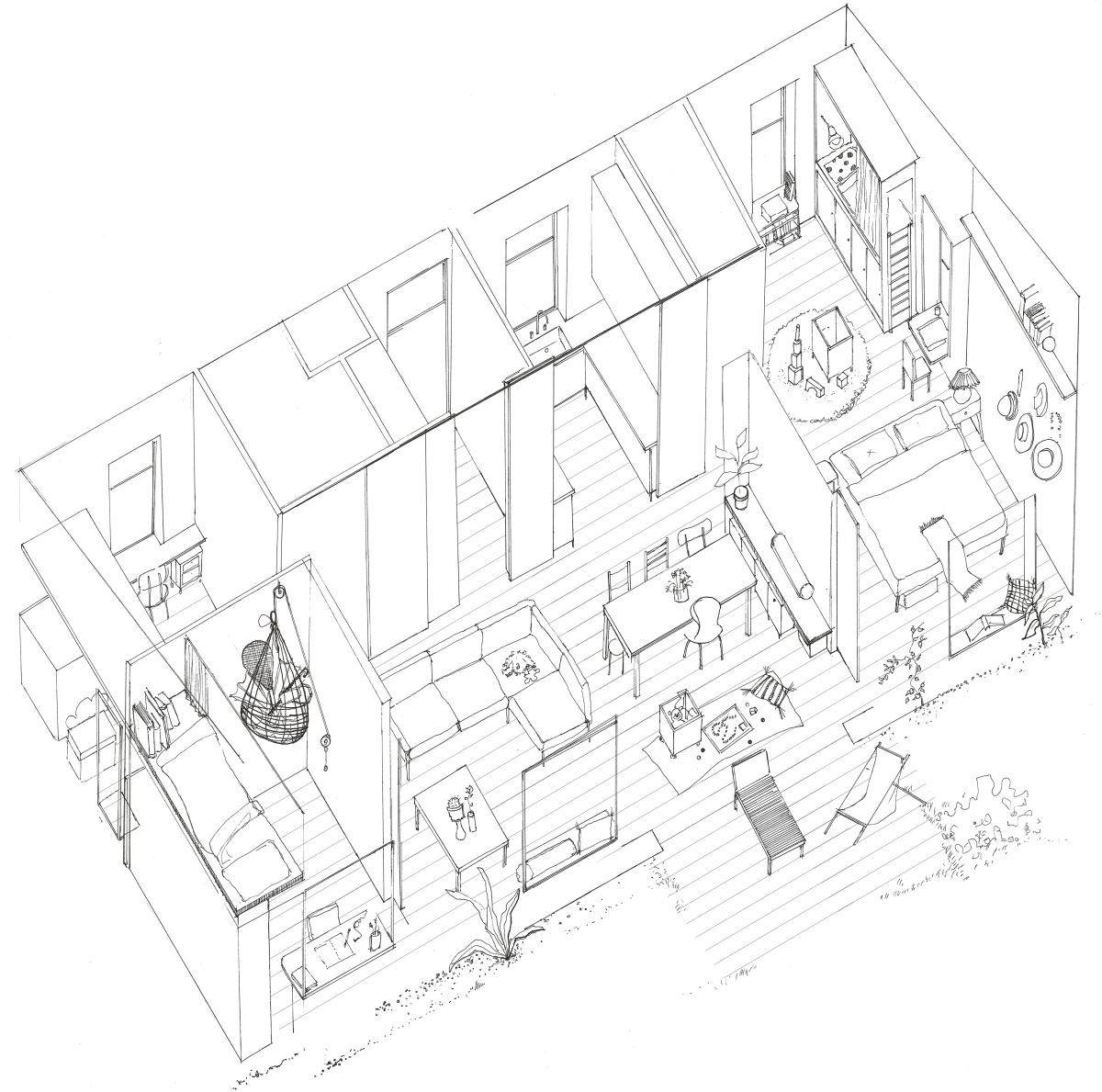
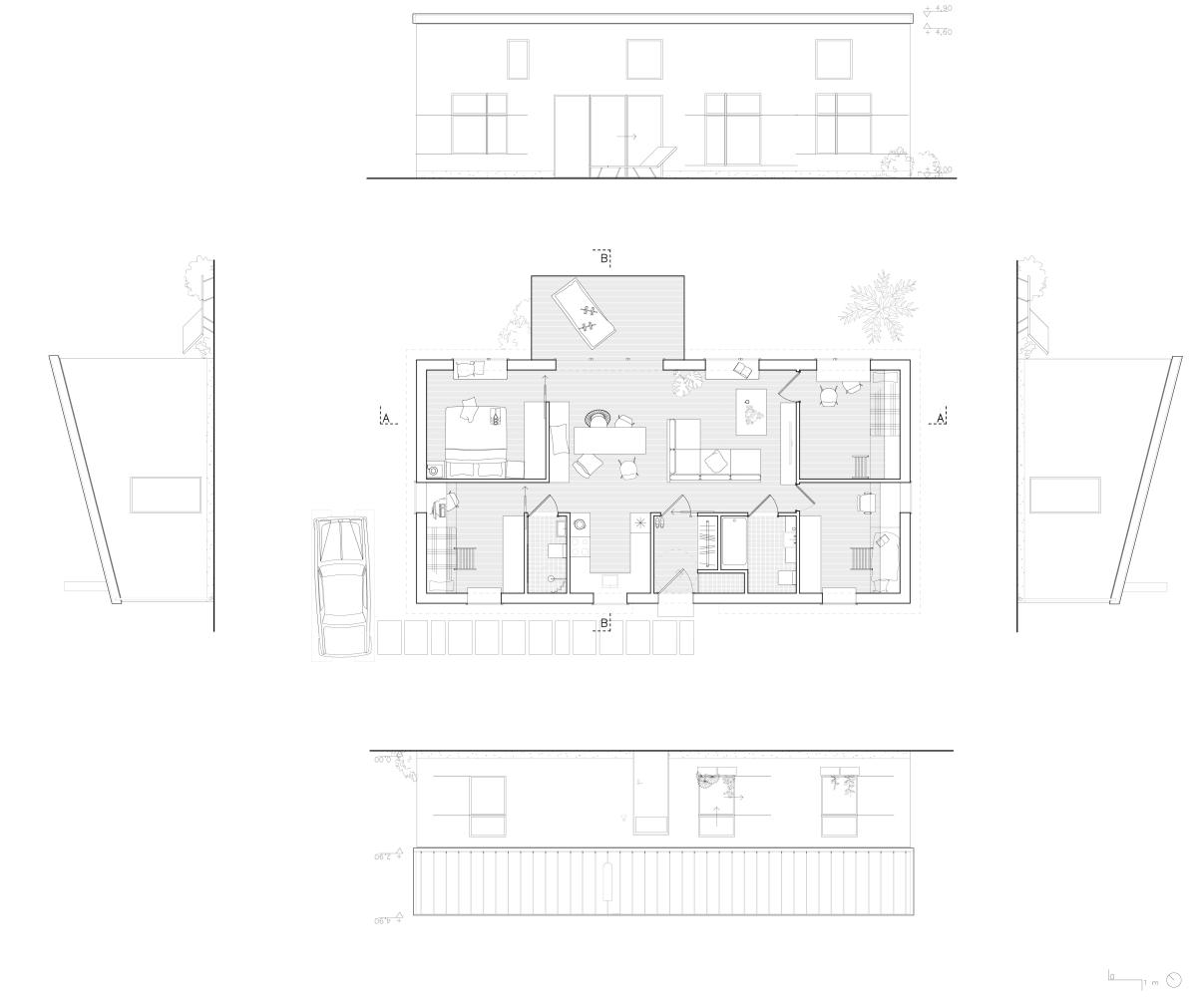
2018
